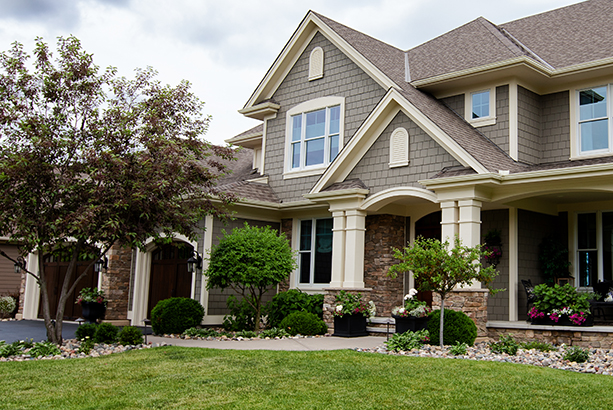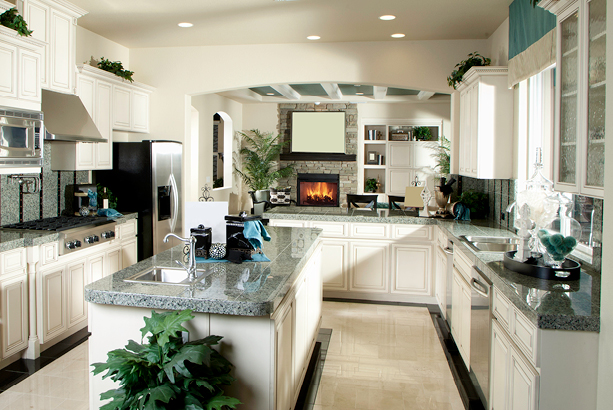$426,000
I want more information
Welcome to your dream home!
This stunning property boasts an impressive array of features that cater to comfort, luxury, and convenience. Located in amazing Morton, this spacious home offers five bedrooms and four bathrooms, providing ample space for family living or hosting guests. As you step inside, you're greeted by the warmth of hardwood floors throughout the main floor, adding elegance to every room. The heart of the home is the fully applianced kitchen, complete with sleek granite countertops on beautiful Amish cabinets offering both style and functionality for your culinary adventures. Adjacent to the kitchen is a spacious dining area, perfect for gathering with loved ones for meals and creating lasting memories. Retreat to the expansive master bedroom, which features a full bath for your relaxation and rejuvenation. With its generous size, this master suite provides a peaceful sanctuary to unwind after a long day. Step outside to discover the large fenced-in backyard, complete with a patio, ideal for entertaining guests or simply enjoying the outdoors in privacy and comfort. The three-car garage offers plenty of space for parking and storage. Descend into the large finished basement, offering even more living space for recreation, hobbies, or relaxation. With its combination of stunning features and prime location in a vibrant community. Don't miss the opportunity to make it yours and embark on a new chapter of luxury living
Property Details
City: Morton
County: Tazewell
Subdivision: Fieldstone
Schools: Morton
Type: Residential
Style: Two Story
Exterior: Fenced Yard, Patio
Fireplaces: 1
Garage: Yes
Cars: 3
New Construction:
Bedrooms: 5
Bathrooms: 3
Partial Baths: 1
Square Ft.: 2142
Fin Basement Square Ft: 2680
Tot Basement Square Ft: 0
Apx Lot Size: 80 x 200
Year Built: 2017
Mobile Home: No
Condo: No
Room Levels & Sizes
| Bsmt | Low | Main | Upp | Addl | Tot | |
| Full | 1 | 0 | 0 | 2 | 0 | 3 |
| Half | 0 | 0 | 1 | 0 | 0 | 1 |
| Bsmt | Low | Main | Upp | Addl | |
| Bedroom 1 | 16'07" x 13'01" | ||||
| Bedroom 2 | 13'00" x 11'09" | ||||
| Bedroom 3 | 13'00" x 10'04" | ||||
| Bedroom 4 | 11'06" x 10'00" | ||||
| Bedroom 5 | 13'02" x 10'04" | ||||
| Family Room | 20'06" x 13'08" | ||||
| Formal Dining Room | 11'05" x 11'05" | ||||
| Great Room | 20'02" x 14'07" | ||||
| Informal Dining Room | 11'05" x 9'05" | ||||
| Kitchen | 11'05" x 14'11" | ||||
| Laundry | 7'05" x 8'01" | ||||
| Third Floor | 0'00" x 0'00" |
Features
Exterior: Fenced Yard, Patio
Roofing: Shingle
Garage/Parking: Yes
Basement: Egress Window(s), Finished, Full
Heating/Cooling: Gas, Forced Air, Gas Water Heater, Central Air
Water/Sewer: Public, Public Sewer
Kitchen/Dining: Breakfast Bar, Dining Informal, Eat-In Kitchen, Island, Pantry
Appliances: Dishwasher, Hood/Fan, Microwave, Range/Oven, Refrigerator, Washer, Dryer
Exterior Amenities: Fenced Yard, Patio
Fireplace: Gas Log, Great Room
Road/Access: Paved
Financials
2022 Taxes: 9449.92
Compensation: 3.0
 Listing information is provided by RMLS Alliance LLC courtesy of Gallery Homes Real Estate, Roger Roemer 309-208-8237, as of 13:01pm 04/05/2024 exclusively for consumers’ personal, non-commercial use and may not be used for any purpose other than to identify prospective properties consumers may be interested in renting or leasing. Data is deemed reliable but is not guaranteed accurate by the MLS. The listing broker's offer of compensation is made only to participants of the MLS where the listing is filed.
Listing information is provided by RMLS Alliance LLC courtesy of Gallery Homes Real Estate, Roger Roemer 309-208-8237, as of 13:01pm 04/05/2024 exclusively for consumers’ personal, non-commercial use and may not be used for any purpose other than to identify prospective properties consumers may be interested in renting or leasing. Data is deemed reliable but is not guaranteed accurate by the MLS. The listing broker's offer of compensation is made only to participants of the MLS where the listing is filed.






