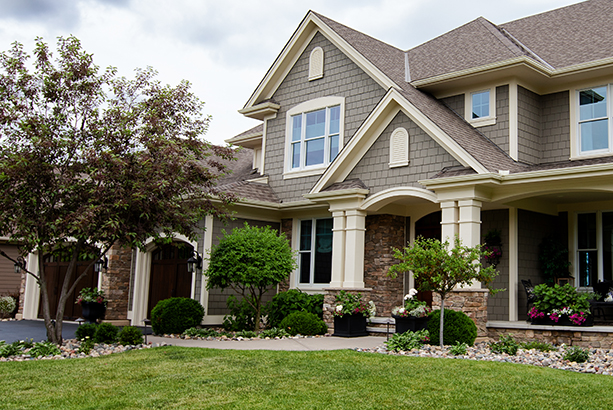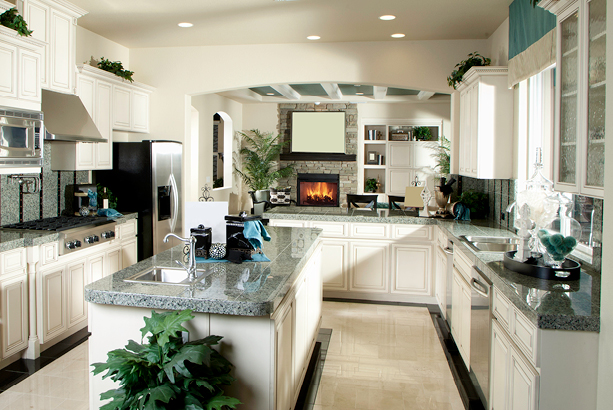$550,000
I want more information
Imagine this - your own private oasis boasting one of the most level lakefront lots in all of Oak Run!
At this property, you can do more than imagine it! You can own this beautiful 5BD, 3BA lakefront home. With close to 150 feet of water frontage located in a no-wake zone, enjoying lake life doesn't get much better than this! Inside, you are welcomed with an open-concept floor plan showcasing comfortable living, dining and kitchen area. Home is bright and airy thanks to vaulted ceiling and large windows facing the lake. The wood ceiling and the stone, wood-burning fireplace add touches of rustic warmth to the home. Four bedrooms, two baths, and laundry room round out the main level. Finished daylight basement features family room cozy enough to kick back and relax yet large enough to play a game of pool with friends. The roomy storage area can pull double duty as a game/exercise room. Another bedroom and bath complete the finished basement. Outside, the large deck facing the lake allows ample room to entertain or simply sit back and watch the sunlight dance on the water. Waterfront area features dock and sand beach. Newer updates to the property include new A/C (2021), new exterior decking, stairs and railing (2022), new siding, facia, soffit and gutters (2022), and new beach (2022/ 2023).
Property Details
City: Dahinda
County: Knox
Subdivision: Old Orchard
Schools: Rowva
Type: Residential
Style: Ranch
Exterior: Deck, Dock
Fireplaces: 1
Garage: Yes
Cars: 2
New Construction:
Bedrooms: 5
Bathrooms: 3
Partial Baths: 0
Square Ft.: 1680
Fin Basement Square Ft: 2783
Tot Basement Square Ft: 0
Apx Lot Size: 75x188x148x220
Year Built: 2002
Mobile Home: No
Condo: No
Room Levels & Sizes
| Bsmt | Low | Main | Upp | Addl | Tot | |
| Full | 1 | 0 | 2 | 0 | 0 | 3 |
| Half | 0 | 0 | 0 | 0 | 0 | 0 |
| Bsmt | Low | Main | Upp | Addl | |
| Bedroom 1 | 12'00" x 11'00" | ||||
| Bedroom 2 | 12'00" x 11'00" | ||||
| Bedroom 3 | 10'00" x 11'00" | ||||
| Bedroom 4 | 11'00" x 10'00" | ||||
| Bedroom 5 | 14'00" x 12'06" | ||||
| Additional Room | 29'00" x 13'00" | ||||
| Family Room | 20'00" x 26'00" | ||||
| Informal Dining Room | 15'06" x 13'06" | ||||
| Kitchen | 13'00" x 11'00" | ||||
| Laundry | 14'00" x 5'00" | ||||
| Living Room | 20'06" x 14'06" | ||||
| Third Floor | 0'00" x 0'00" |
Features
Exterior: Deck, Dock
Roofing: Shingle
Garage/Parking: Yes
Basement: Daylight, Egress Window(s), Finished, Full
Heating/Cooling: Propane, Forced Air, Propane Rented, Electric Water Heater, Central Air
Water/Sewer: Public, Septic System, Sump Pump, Ejector Pump
Kitchen/Dining: Breakfast Bar, Dining Informal
Appliances: Dishwasher, Disposal, Hood/Fan, Microwave, Range/Oven, Refrigerator, Washer, Dryer, Water Filtration System
Exterior Amenities: Deck, Dock
Fireplace: Wood Burning, Living Room
Road/Access: Paved
Financials
2022 Taxes: 9793.64
Compensation: 3
 Listing information is provided by RMLS Alliance LLC courtesy of Gallery Homes Real Estate, Kellie Shane 309-231-5882, as of 13:01pm 03/12/2024 exclusively for consumers’ personal, non-commercial use and may not be used for any purpose other than to identify prospective properties consumers may be interested in renting or leasing. Data is deemed reliable but is not guaranteed accurate by the MLS. The listing broker's offer of compensation is made only to participants of the MLS where the listing is filed.
Listing information is provided by RMLS Alliance LLC courtesy of Gallery Homes Real Estate, Kellie Shane 309-231-5882, as of 13:01pm 03/12/2024 exclusively for consumers’ personal, non-commercial use and may not be used for any purpose other than to identify prospective properties consumers may be interested in renting or leasing. Data is deemed reliable but is not guaranteed accurate by the MLS. The listing broker's offer of compensation is made only to participants of the MLS where the listing is filed.






