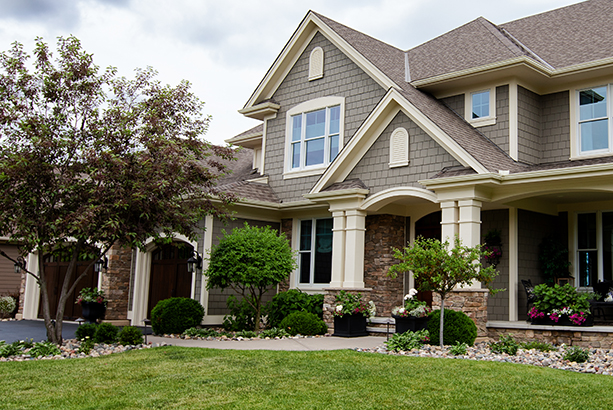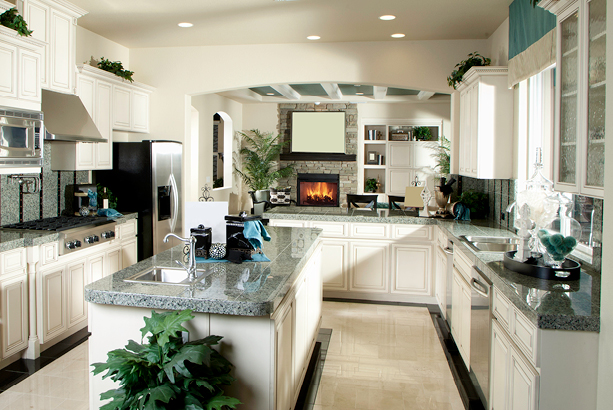$254,900
I want more information
Welcome to your perfect retreat on the edge of town in Toulon!
This immaculate 3-bedroom, 2.5-bathroom 2-story home offers luxurious living in a serene setting, complete with a full basement, a rare 4-car climate-controlled garage. Step inside and be greeted by a freshly painted interior, exuding charm and elegance throughout. The spacious living room features large windows, allowing for lots natural light. The heart of the home is the kitchen, equipped with stainless steel appliances, including a state-of-the-art Samsung smart refrigerator, perfect for keeping your groceries organized and your kitchen tech-savvy. The open layout seamlessly connects the kitchen to the dining area, making it ideal for entertaining guests or enjoying family meals. Upstairs, you'll find the luxurious master suite, complete with a private bathroom. Two additional large bedrooms offer plenty of space. The full basement provides ample storage space and endless potential for customization to suit your lifestyle needs whether it's a home gym, a recreation room, or extra living space. But the true highlight of this property is the expansive 4-car climate-controlled garage, perfect for cars, hobbies, a workshop or anyone in need of extra storage space. Don't miss the opportunity to make this exceptional property your forever home schedule a showing today and experience the perfect blend of luxury, comfort, and convenience!
Property Details
City: Toulon
County: Stark
Subdivision: None
Schools: Stark County
Type: Residential
Style: Two Story
Exterior: Fenced Yard, Porch
Fireplaces: 0
Garage: Yes
Cars: 4
New Construction:
Bedrooms: 3
Bathrooms: 2
Partial Baths: 1
Square Ft.: 1958
Fin Basement Square Ft: 1958
Tot Basement Square Ft: 0
Apx Lot Size: 80 x 140
Year Built: 2013
Mobile Home: No
Condo: No
Room Levels & Sizes
| Bsmt | Low | Main | Upp | Addl | Tot | |
| Full | 0 | 0 | 0 | 2 | 0 | 2 |
| Half | 0 | 0 | 1 | 0 | 0 | 1 |
| Bsmt | Low | Main | Upp | Addl | |
| Bedroom 1 | 13'30" x 13'30" | ||||
| Bedroom 2 | 13'30" x 11'80" | ||||
| Bedroom 3 | 11'11" x 10'11" | ||||
| Informal Dining Room | 13'60" x 10'90" | ||||
| Kitchen | 11'90" x 11'30" | ||||
| Laundry | 9'00" x 8'60" | ||||
| Living Room | 23'70" x 13'60" | ||||
| Third Floor | 0'00" x 0'00" |
Features
Exterior: Fenced Yard, Porch
Roofing: Shingle
Garage/Parking: Yes
Basement: Egress Window(s), Full, Unfinished
Heating/Cooling: Gas, Forced Air, Gas Water Heater, Central Air
Water/Sewer: Ejector Pump, Public Sewer, Public, Sump Pump
Kitchen/Dining: Breakfast Bar, Dining Informal, Eat-In Kitchen, Island, Pantry
Appliances: Dishwasher, Dryer, Hood/Fan, Microwave, Range/Oven, Refrigerator, Washer
Exterior Amenities: Fenced Yard, Porch
Road/Access: Paved
Financials
2022 Taxes: 5325.82
Compensation: 3.0
 Listing information is provided by RMLS Alliance LLC courtesy of Gallery Homes Real Estate, Roger Roemer 309-208-8237, as of 13:01pm 04/21/2024 exclusively for consumers’ personal, non-commercial use and may not be used for any purpose other than to identify prospective properties consumers may be interested in renting or leasing. Data is deemed reliable but is not guaranteed accurate by the MLS. The listing broker's offer of compensation is made only to participants of the MLS where the listing is filed.
Listing information is provided by RMLS Alliance LLC courtesy of Gallery Homes Real Estate, Roger Roemer 309-208-8237, as of 13:01pm 04/21/2024 exclusively for consumers’ personal, non-commercial use and may not be used for any purpose other than to identify prospective properties consumers may be interested in renting or leasing. Data is deemed reliable but is not guaranteed accurate by the MLS. The listing broker's offer of compensation is made only to participants of the MLS where the listing is filed.






