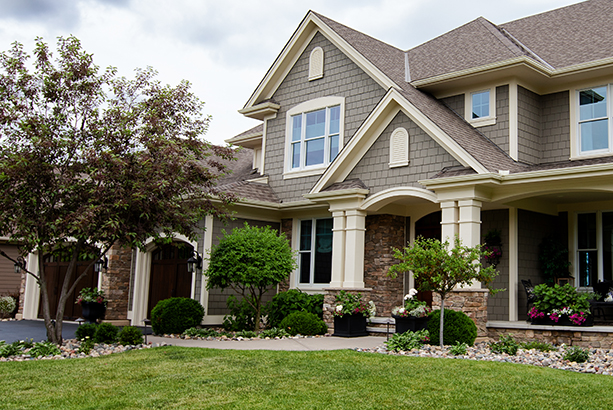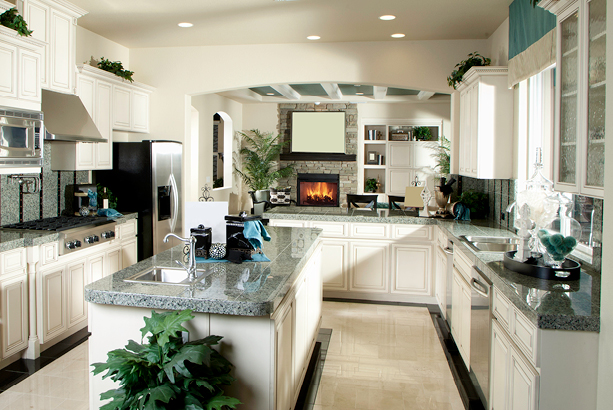$260,000
I want more information
Welcome HOME to Bessler Lake!
Nestled in the middle of Morton, Pekin & East Peoria, and minutes from I-74! This unique home is within walking distance and has lake rights to Bessler Lake. Fenced in yard. Completely remodeled, renovated and so much to offer with an abundance of natural light, vaulted ceilings and large windows. The kitchen opens up to the dining area. Great bonus room off the kitchen and back entrance could be used for an office, pet lounge, sun room, plants, mud room or extra storage! Main floor bedroom & main floor laundry. BONUS Den/office/game room off the living room could also be used as a 5th bedroom (no closet, but plenty of room for a wardrobe). Stay warm and cozy while Saving $$ in the winter by using the natural woodburning stove in the Living Room. Balcony to the upper bedrooms overlooks the front entry and staircase. Bedrooms offer large closets for plenty of storage. Fully remodeled master bathroom has claw-foot tub and tiled shower. Updates Include: Recently fully remodeled master bath, New Windows 2022, Furnace & AC 2020, Water Heater 2019, All new flooring upper level 2022 main level 2023, New Septic 2022, Woodburning Stove 2022, Water Filtration System 2023, Leaf Proof on gutters 2022, Roof shingles and siding within the last 5 years!
Property Details
City: Groveland
County: Tazewell
Subdivision: Bessler Lake
Schools: Grundy, Morton, Morton
Type: Residential
Style:
Exterior:
Fireplaces: 0
Garage: Yes
Cars: 2
New Construction:
Bedrooms: 4
Bathrooms: 2
Partial Baths: 0
Square Ft.: 1909
Fin Basement Square Ft: 1909
Tot Basement Square Ft: 0
Acres: 0.18
Apx Lot Size: 100x100x75x53x75
Year Built: 1942
Mobile Home: No
Condo: No
Room Levels & Sizes
| Bsmt | Low | Main | Upp | Addl | Tot | |
| Full | 0 | 0 | 1 | 1 | 0 | 2 |
| Half | 0 | 0 | 0 | 0 | 0 | 0 |
| Bsmt | Low | Main | Upp | Addl | |
| Bedroom 1 | 15'05" x 14'00" | ||||
| Bedroom 2 | 14'00" x 10'06" | ||||
| Bedroom 3 | 13'07" x 11'08" | ||||
| Bedroom 4 | 11'09" x 10'04" | ||||
| Additional Room | 11'05" x 8'07" | ||||
| Den/Office | 14'04" x 12'00" | ||||
| Informal Dining Room | 11'05" x 8'07" | ||||
| Kitchen | 14'11" x 11'10" | ||||
| Laundry | 7'08" x 4'07" | ||||
| Living Room | 19'04" x 15'04" | ||||
| Third Floor | 0'00" x 0'00" |
Features
Garage/Parking: Yes
Kitchen/Dining: Breakfast Bar, Dining Informal, Pantry
Financials
2022 Taxes: 3470.6
Compensation: 3.5%
 Listing information is provided by RMLS Alliance LLC courtesy of Gallery Homes Real Estate, Amanda Yemm 309-472-2383, as of 12:01pm 12/22/2023 exclusively for consumers’ personal, non-commercial use and may not be used for any purpose other than to identify prospective properties consumers may be interested in renting or leasing. Data is deemed reliable but is not guaranteed accurate by the MLS. The listing broker's offer of compensation is made only to participants of the MLS where the listing is filed.
Listing information is provided by RMLS Alliance LLC courtesy of Gallery Homes Real Estate, Amanda Yemm 309-472-2383, as of 12:01pm 12/22/2023 exclusively for consumers’ personal, non-commercial use and may not be used for any purpose other than to identify prospective properties consumers may be interested in renting or leasing. Data is deemed reliable but is not guaranteed accurate by the MLS. The listing broker's offer of compensation is made only to participants of the MLS where the listing is filed.






