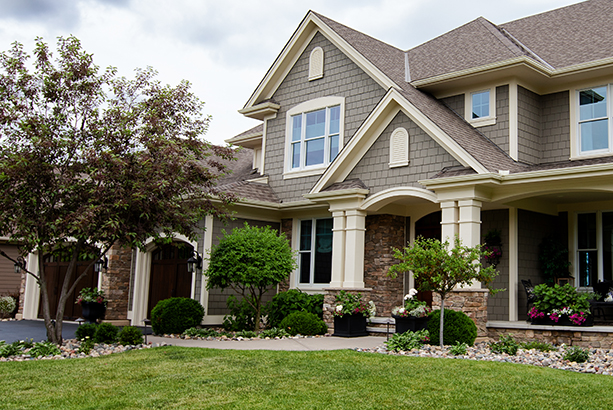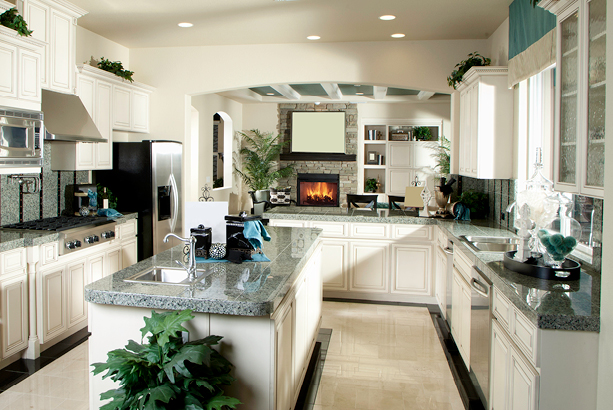$505,000
I want more information
This well-kept 4 BD, 2 BA lakefront home checks all the boxes!
From the impressive lake views to the gently sloping lot that allows easy access to the lakefront, there is a lot to like about this property. Inside, the open-concept floor plan provides plenty of space to entertain or to simply cozy up by the fireplace on cool nights. Ample windows let in lots of natural light and showcase the beautiful scenery. The primary bedroom suite's bath opens to both bedroom and hallway for privacy and easy guest use. The basement family room has lots of room for family and friends and boasts a low-maintenance epoxy floor. Outside you will appreciate the grade of the lot which provides ample level space for playing games, sports or just sitting back and taking in the views. The dock area has been outfitted with a steel seawall for protection of the shoreline and low maintenance. Located in an inlet on the main channel, this property provides a calm swimming spot but offers better views than some cove locations. Here you can easily enjoy activities such as kayaking, canoeing, fishing or just enjoying a calmer place to dock your boat. This property also allows the convenience of being a part of a welcoming community with access to amenities like parks, walking trails and 18-hole golf course.
Property Details
City: Dahinda
County: Knox
Subdivision: Forest Ridge
Schools: Williamsfield
Type: Residential
Style: Ranch
Exterior: Dock, Deck, Patio
Fireplaces: 1
Garage: Yes
Cars: 2
New Construction:
Bedrooms: 4
Bathrooms: 2
Partial Baths: 0
Square Ft.: 1092
Fin Basement Square Ft: 2152
Tot Basement Square Ft: 0
Apx Lot Size: see plat in assoc docs
Year Built: 1981
Mobile Home: No
Condo: No
Room Levels & Sizes
| Bsmt | Low | Main | Upp | Addl | Tot | |
| Full | 1 | 0 | 1 | 0 | 0 | 2 |
| Half | 0 | 0 | 0 | 0 | 0 | 0 |
| Bsmt | Low | Main | Upp | Addl | |
| Bedroom 1 | 12'08" x 18'05" | ||||
| Bedroom 2 | 9'00" x 10'06" | ||||
| Bedroom 3 | 13'06" x 9'00" | ||||
| Bedroom 4 | 10'00" x 12'05" | ||||
| Family Room | 15'00" x 24'00" | ||||
| Informal Dining Room | 8'00" x 10'00" | ||||
| Kitchen | 12'00" x 10'00" | ||||
| Laundry | 10'00" x 9'00" | ||||
| Living Room | 18'00" x 13'00" | ||||
| Third Floor | 0'00" x 0'00" |
Features
Exterior: Dock, Deck, Patio
Roofing: Shingle
Garage/Parking: Yes
Basement: Egress Window(s), Finished, Full, Walk Out
Heating/Cooling: Propane, Forced Air, Propane Rented, Electric Water Heater, Central Air
Water/Sewer: Public Sewer, Public, Sump Pump
Kitchen/Dining: Breakfast Bar, Dining Informal
Appliances: Dryer, Microwave, Range/Oven, Refrigerator, Washer
Exterior Amenities: Dock, Deck, Patio
Fireplace: Living Room, Wood Burning
Road/Access: Paved
Financials
2022 Taxes: 5955.14
Compensation: 3.0
 Listing information is provided by RMLS Alliance LLC courtesy of Gallery Homes Real Estate, Kellie Shane 309-231-5882, as of 13:07pm 03/15/2024 exclusively for consumers’ personal, non-commercial use and may not be used for any purpose other than to identify prospective properties consumers may be interested in renting or leasing. Data is deemed reliable but is not guaranteed accurate by the MLS. The listing broker's offer of compensation is made only to participants of the MLS where the listing is filed.
Listing information is provided by RMLS Alliance LLC courtesy of Gallery Homes Real Estate, Kellie Shane 309-231-5882, as of 13:07pm 03/15/2024 exclusively for consumers’ personal, non-commercial use and may not be used for any purpose other than to identify prospective properties consumers may be interested in renting or leasing. Data is deemed reliable but is not guaranteed accurate by the MLS. The listing broker's offer of compensation is made only to participants of the MLS where the listing is filed.






