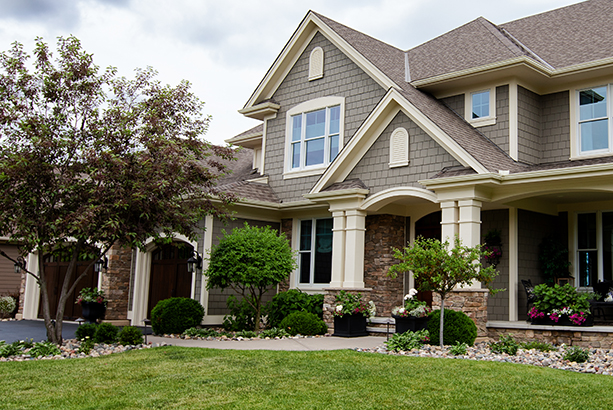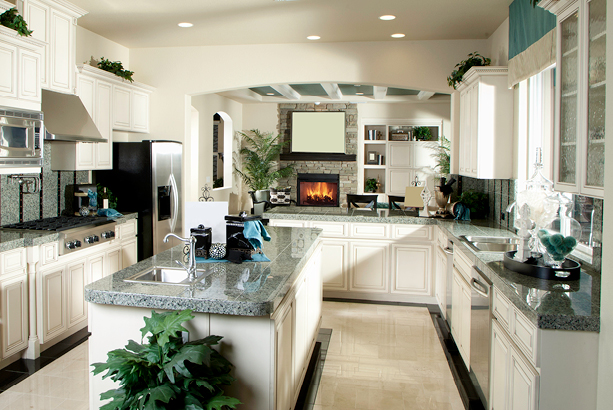$1,100,000
I want more information
"Hearthside" is the modern craftsman home of your dreams with acreage, privacy, and numerous recreation options on sought-after White Oak Lake.
Entertain on the main level with multiple inviting gathering areas with two wood-burning fireplaces, a large dining room, custom window treatments, and hardwired sound system. Produce from the organic garden comes to life in the inspiring showcase kitchen featuring dual ovens, dual sinks, an induction cooktop, ambient LED lighting, a large pantry, and a charming nook perfect for displaying canned goods and bar staples. The lavish primary suite has vaulted ceilings, private balcony, spa-grade ensuite bathroom with steam shower, and boutique-style dressing rooms, The grand stairway leads to a second owner's suite with a window seat, reading area, and two additional BRs sharing a jack-and-jill full bath. Generous walk-in closets in each bedroom. Relax in the lower level with a custom-built rustic bar, pass-through wood-burning fireplace, games area, media room. gym, three finished flex rooms and large unfinished storage for seasonal items. The exterior includes private cedar decks, pool, hot tub, fenced-in area, covered front porch, and established garden beds. The natural waterfront has a bi-level dock, kayak stand, and firepit. The detached 2 car garage/workshop is wired to accommodate any hobbyist pursuit. This home is brilliantly renovated, lovingly maintained, and close to excellent schools, childcare, hospitals, and more!
Property Details
City: Germantown Hills
County: Woodford
Subdivision: Land
Schools: Germantown Hills, Germantown Hills, Metamora
Type: Residential
Style:
Exterior:
Fireplaces: 3
Garage: Yes
Cars: 5
New Construction:
Bedrooms: 4
Bathrooms: 4
Partial Baths: 2
Square Ft.: 4259
Fin Basement Square Ft: 7101
Tot Basement Square Ft: 0
Acres: 6.97
Apx Lot Size: See Plat
Year Built: 2000
Mobile Home: No
Condo: No
Room Levels & Sizes
| Bsmt | Low | Main | Upp | Addl | Tot | |
| Full | 1 | 0 | 1 | 2 | 0 | 4 |
| Half | 0 | 0 | 2 | 0 | 0 | 2 |
| Bsmt | Low | Main | Upp | Addl | |
| Bedroom 1 | 18'90" x 19'10" | ||||
| Bedroom 2 | 12'30" x 18'10" | ||||
| Bedroom 3 | 11'90" x 14'60" | ||||
| Bedroom 4 | 15'60" x 12'80" | ||||
| Additional Room | 11'60" x 13'30" | ||||
| Additional Room 2 | 18'11" x 19'90" | ||||
| Den/Office | 13'20" x 11'50" | ||||
| Family Room | 18'11" x 19'90" | ||||
| Formal Dining Room | 12'30" x 17'50" | ||||
| Great Room | 16'30" x 17'70" | ||||
| Informal Dining Room | 12'70" x 15'40" | ||||
| Kitchen | 14'10" x 15'40" | ||||
| Laundry | 10'20" x 8'50" | ||||
| Living Room | 14'90" x 19'50" | ||||
| Recreation Room | 46'60" x 32'90" | ||||
| Third Floor | 0'00" x 0'00" |
Features
Garage/Parking: Yes
Kitchen/Dining: Dining Formal, Dining Informal, Island, Pantry
Financials
2022 Taxes: 19262.04
Compensation: 2.5
 Listing information is provided by RMLS Alliance LLC courtesy of RE/MAX Traders Unlimited, Melissa Fox 309-231-0429, as of 13:01pm 07/14/2023 exclusively for consumers’ personal, non-commercial use and may not be used for any purpose other than to identify prospective properties consumers may be interested in renting or leasing. Data is deemed reliable but is not guaranteed accurate by the MLS. The listing broker's offer of compensation is made only to participants of the MLS where the listing is filed.
Listing information is provided by RMLS Alliance LLC courtesy of RE/MAX Traders Unlimited, Melissa Fox 309-231-0429, as of 13:01pm 07/14/2023 exclusively for consumers’ personal, non-commercial use and may not be used for any purpose other than to identify prospective properties consumers may be interested in renting or leasing. Data is deemed reliable but is not guaranteed accurate by the MLS. The listing broker's offer of compensation is made only to participants of the MLS where the listing is filed.






