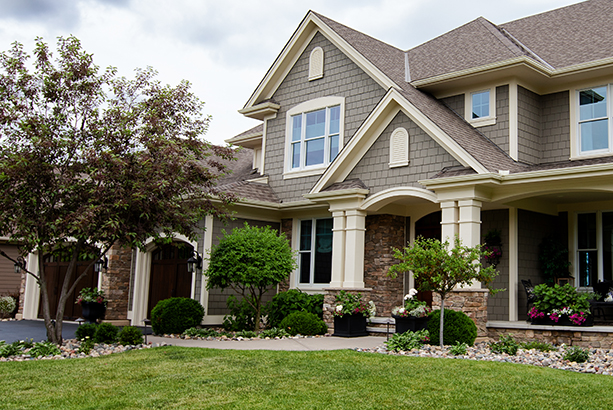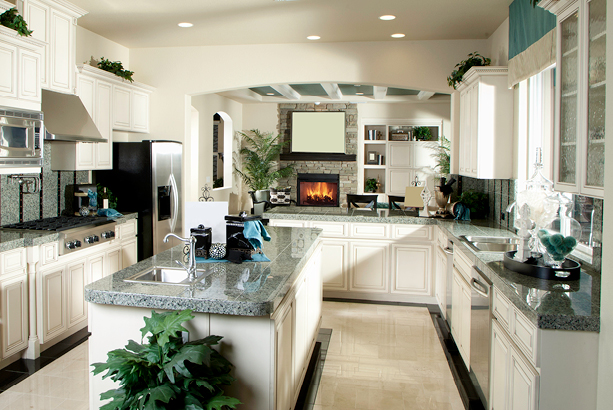$1,220,000
I want more information
Extraordinary property for an extraordinary lifestyle.
Enjoy the indoor saltwater swimming pool or go down to the lake..perhaps catch a movie at your own 12 seat theater anytime. Entertain at two different bar areas. This home/property offers both a formal and relaxing lifestyle year around right here in central Illinois. Attention to every detail, quality craftsmanship & high-end finishes throughout. Upper-level designer kitchen w/Roecker cabinets, Wolf appliances incl oven, microwave, 2nd oven w/ grill & pot filler, Sub-Zero refrigerator & freezer, in drawer warmer, ice cream drawer, R/O system & dumb waiter. Formal dining rm w/heated tile flooring. Massive great rm w/an abundance of windows overlooking the lake, indoor/outdoor fireplace, projector screen & bar area. Sliders to wrap around deck w/firepl, outdoor kitchen w/ Viking smoker, wok, grill w/side burners & refrig. This level also has the primary suite w/walk-in shower, jetted tub, vanity & walk-in closet. There are 4 add'l bedrms, 4 baths, office, laundry area & an elevator. Lower level features a gourmet chef's delight kitchen w/Viking indoor grill, double griddle stove, built in Wolf steamer & fryer- Lower level also has a wine room, theater room w/12 seats, office, storm shelter, full bath & sliders that walk out to the pool house. Saltwater pool w/fountains, jetted for exercise, sauna, sunroom & exercise room. Caterpillar generator. Sports Center-2 levels, 2 kitchens, 1.5 baths. Truly a lifestyle property!
Property Details
City: Pekin
County: Tazewell
Subdivision: None
Schools: Tremont
Type: Residential
Style:
Exterior:
Fireplaces: 1
Garage: Yes
Cars: 4
New Construction:
Bedrooms: 5
Bathrooms: 8
Partial Baths: 0
Square Ft.: 7838
Fin Basement Square Ft: 7838
Tot Basement Square Ft: 0
Acres: 3.59
Apx Lot Size: 322.65x564.9x300.66x555.2
Year Built: 1987
Mobile Home: No
Condo: No
Room Levels & Sizes
| Bsmt | Low | Main | Upp | Addl | Tot | |
| Full | 0 | 3 | 5 | 0 | 0 | 8 |
| Half | 0 | 0 | 0 | 0 | 0 | 0 |
| Bsmt | Low | Main | Upp | Addl | |
| Bedroom 1 | 17'50" x 15'90" | ||||
| Bedroom 2 | 16'30" x 14'30" | ||||
| Bedroom 3 | 13'50" x 12'00" | ||||
| Bedroom 4 | 11'30" x 11'11" | ||||
| Bedroom 5 | 14'40" x 12'00" | ||||
| Additional Room | 19'60" x 15'30" | ||||
| Additional Room 2 | 15'11" x 14'70" | ||||
| Den/Office | 10'90" x 10'80" | ||||
| Formal Dining Room | 20'20" x 13'00" | ||||
| Great Room | 31'00" x 26'10" | ||||
| Kitchen | 21'11" x 17'40" | ||||
| Laundry | 10'11" x 10'30" | ||||
| Third Floor | 0'00" x 0'00" |
Features
Garage/Parking: Yes
Kitchen/Dining: Breakfast Bar, Dining Formal, Eat-In Kitchen, Island, Pantry
Financials
2022 Taxes: 20995.96
Compensation: 2.5
 Listing information is provided by RMLS Alliance LLC courtesy of Keller Williams Revolution., Lori Strode 309-635-0285, as of 13:01pm 09/19/2023 exclusively for consumers’ personal, non-commercial use and may not be used for any purpose other than to identify prospective properties consumers may be interested in renting or leasing. Data is deemed reliable but is not guaranteed accurate by the MLS. The listing broker's offer of compensation is made only to participants of the MLS where the listing is filed.
Listing information is provided by RMLS Alliance LLC courtesy of Keller Williams Revolution., Lori Strode 309-635-0285, as of 13:01pm 09/19/2023 exclusively for consumers’ personal, non-commercial use and may not be used for any purpose other than to identify prospective properties consumers may be interested in renting or leasing. Data is deemed reliable but is not guaranteed accurate by the MLS. The listing broker's offer of compensation is made only to participants of the MLS where the listing is filed.






