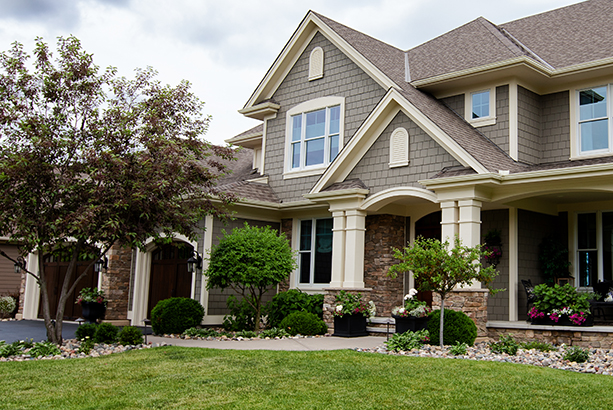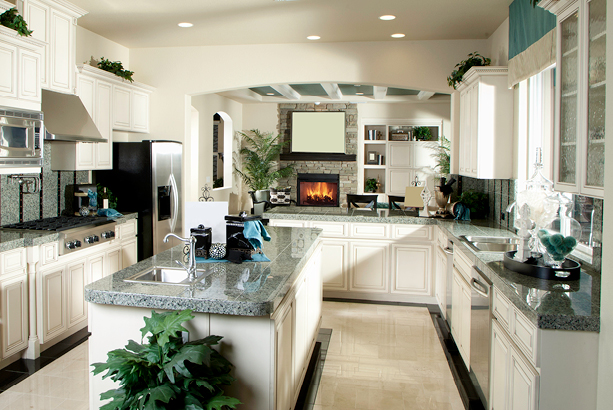$1,200,000
I want more information
Welcome home to this fabulous 6,400 sq.
ft. Dunlap home located on a private, double wooded 1.7 acre lot! With 5 bedrooms and 5.5 baths, this home boasts a spacious and open floor plan with plenty of room for entertaining. The Chef's kitchen is an epicurean's dream with an abundance of cabinets and counter space, high-end appliances, including Viking and Bosch, as well as a walk-in pantry. In addition, you'll find a tiled backsplash, huge center island with a 2nd prep sink, and a cozy hearth room with a fireplace. The kitchen walks out to a large rear composite deck, perfect for outdoor dining and entertaining. The two-story great room is a showstopper with a fireplace, floor-to-ceiling windows, and coffered ceiling. The second-story overlook provides stunning views of the surrounding wooded acreage. The main level master bedroom suite is a true oasis with a secondary sitting area, his and her walk-in closets, and a spa-like master bath. The main level also includes a private office with soaring ceilings and a built-in bookcase. The finished walk-out lower level is the perfect place to unwind with a comfortable family room featuring a double tray ceiling, a high-end wet bar, 12 ft. ceilings and a home theater with stadium seating. The lower level also offers a billiard room, exercise room/5th bedroom and a spa-like bath with a sauna and steam shower. Numerous trails and a hidden fire pit await your exploration in the private back yard retreat!
Property Details
City: Peoria
County: Peoria
Subdivision: Chadwick Estates
Schools: Ridgeview, Dunlap Valley Middle School, Dunlap
Type: Residential
Style: One and Half Story
Exterior: Deck, Irrigation System, Patio
Fireplaces: 3
Garage: Yes
Cars: 3
New Construction:
Bedrooms: 5
Bathrooms: 5
Partial Baths: 1
Square Ft.: 4366
Fin Basement Square Ft: 6593
Tot Basement Square Ft: 0
Acres: 1.71
Apx Lot Size: See Plat / 2 Lots
Year Built: 2006
Mobile Home: No
Condo: No
Room Levels & Sizes
| Bsmt | Low | Main | Upp | Addl | Tot | |
| Full | 1 | 0 | 1 | 3 | 0 | 5 |
| Half | 0 | 0 | 1 | 0 | 0 | 1 |
| Bsmt | Low | Main | Upp | Addl | |
| Bedroom 1 | 18'00" x 15'00" | ||||
| Bedroom 2 | 25'00" x 13'00" | ||||
| Bedroom 3 | 20'00" x 13'00" | ||||
| Bedroom 4 | 16'00" x 13'00" | ||||
| Bedroom 5 | 19'00" x 16'00" | ||||
| Additional Room | 23'00" x 19'00" | ||||
| Additional Room 2 | 19'00" x 16'00" | ||||
| Den/Office | 15'00" x 12'00" | ||||
| Family Room | 22'00" x 18'00" | ||||
| Formal Dining Room | 18'00" x 14'00" | ||||
| Great Room | 19'00" x 18'00" | ||||
| Informal Dining Room | 18'00" x 8'00" | ||||
| Kitchen | 20'00" x 17'00" | ||||
| Laundry | 13'00" x 12'00" | ||||
| Recreation Room | 19'00" x 18'00" |
Features
Exterior: Deck, Irrigation System, Patio
Roofing: Shingle
Garage/Parking: Yes
Basement: Daylight, Finished, Full, Walk Out
Heating/Cooling: Gas, Forced Air, Heat Pump, Gas Water Heater, Central Air
Water/Sewer: Public Sewer, Public
Kitchen/Dining: Dining Formal, Eat-In Kitchen, Pantry
Appliances: Dishwasher, Disposal, Dryer, Hood/Fan, Microwave, Other, Range/Oven, Refrigerator, Washer, Water Softener Owned
Exterior Amenities: Deck, Irrigation System, Patio
Fireplace: Family Room, Gas Starter, Great Room, Kitchen, Other
Road/Access: Paved
Financials
2022 Taxes: 24261.74
Compensation: 3.0
 Listing information is provided by RMLS Alliance LLC courtesy of Jim Maloof Realty, Inc., Mark Monge 309-253-6098, as of 12:01pm 02/11/2024 exclusively for consumers’ personal, non-commercial use and may not be used for any purpose other than to identify prospective properties consumers may be interested in renting or leasing. Data is deemed reliable but is not guaranteed accurate by the MLS. The listing broker's offer of compensation is made only to participants of the MLS where the listing is filed.
Listing information is provided by RMLS Alliance LLC courtesy of Jim Maloof Realty, Inc., Mark Monge 309-253-6098, as of 12:01pm 02/11/2024 exclusively for consumers’ personal, non-commercial use and may not be used for any purpose other than to identify prospective properties consumers may be interested in renting or leasing. Data is deemed reliable but is not guaranteed accurate by the MLS. The listing broker's offer of compensation is made only to participants of the MLS where the listing is filed.






