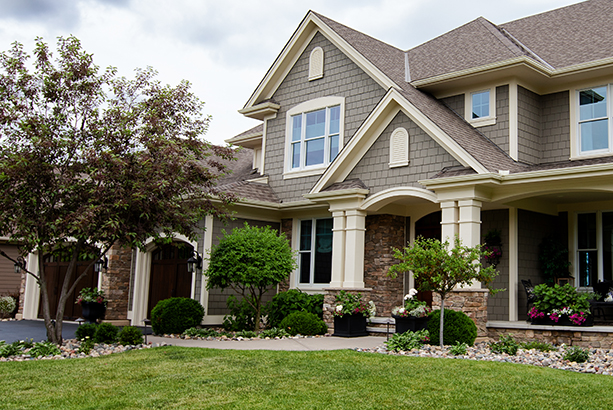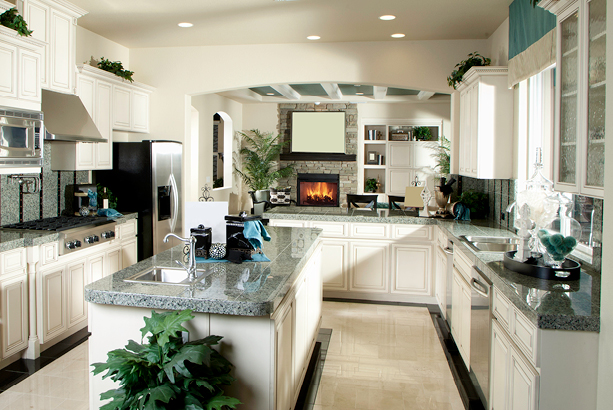$1,190,000
I want more information
Privacy and luxury combine in this breathtaking 7,800 sq ft custom-built estate on nearly 12 wooded acres.
Impeccably maintained, you will be amazed by the 2 story columns that adorn the large bluestone front porch of this brick home. Enter into the grand double curved staircase foyer with architectural details that introduce you to a carefully thought out floor plan where formal and informal living spaces meet. The spacious kitchen/breakfast nook flows to a vaulted great room with oversized windows for natural light and serene views. French doors surround the home, leading to a bluestone terrace overlooking a custom inground pool and perfect spaces to entertain indoors and out. An exquisite lower level boasts a high end theater, bar, game room, and walkout family room. Don't miss out on this one of a kind must see!
Property Details
City: Dunlap
County: Peoria
Subdivision: None
Schools: Banner, Dunlap Middle, Dunlap
Type: Residential
Style:
Exterior:
Fireplaces: 2
Garage: Yes
Cars: 4
New Construction:
Bedrooms: 6
Bathrooms: 4
Partial Baths: 1
Square Ft.: 4825
Fin Basement Square Ft: 7143
Tot Basement Square Ft: 0
Acres: 11.74
Apx Lot Size: 11.74 acres
Year Built: 2000
Mobile Home: No
Condo: No
Room Levels & Sizes
| Bsmt | Low | Main | Upp | Addl | Tot | |
| Full | 1 | 0 | 0 | 3 | 0 | 4 |
| Half | 0 | 0 | 1 | 0 | 0 | 1 |
| Bsmt | Low | Main | Upp | Addl | |
| Bedroom 1 | 19'00" x 21'07" | ||||
| Bedroom 2 | 16'07" x 13'00" | ||||
| Bedroom 3 | 16'05" x 13'00" | ||||
| Bedroom 4 | 15'05" x 10'08" | ||||
| Bedroom 5 | 13'00" x 12'04" | ||||
| Additional Room | 18'11" x 25'03" | ||||
| Additional Room 2 | 12'02" x 13'09" | ||||
| Den/Office | 15'10" x 18'03" | ||||
| Family Room | 21'08" x 12'02" | ||||
| Formal Dining Room | 16'00" x 15'10" | ||||
| Great Room | 22'09" x 37'09" | ||||
| Informal Dining Room | 18'11" x 25'03" | ||||
| Kitchen | 24'00" x 16'09" | ||||
| Laundry | 11'10" x 13'00" | ||||
| Living Room | 22'09" x 37'08" | ||||
| Recreation Room | 18'11" x 17'07" |
Features
Garage/Parking: Yes
Kitchen/Dining: Breakfast Bar, Dining Formal, Dining Informal, Eat-In Kitchen, Island, Pantry
Financials
2021 Taxes: 21230.84
Compensation: 2.5
 Listing information is provided by RMLS Alliance LLC courtesy of RE/MAX Traders Unlimited..., Laurie Pearl 309-208-8787, as of 12:01pm 02/06/2023 exclusively for consumers’ personal, non-commercial use and may not be used for any purpose other than to identify prospective properties consumers may be interested in renting or leasing. Data is deemed reliable but is not guaranteed accurate by the MLS. The listing broker's offer of compensation is made only to participants of the MLS where the listing is filed.
Listing information is provided by RMLS Alliance LLC courtesy of RE/MAX Traders Unlimited..., Laurie Pearl 309-208-8787, as of 12:01pm 02/06/2023 exclusively for consumers’ personal, non-commercial use and may not be used for any purpose other than to identify prospective properties consumers may be interested in renting or leasing. Data is deemed reliable but is not guaranteed accurate by the MLS. The listing broker's offer of compensation is made only to participants of the MLS where the listing is filed.






